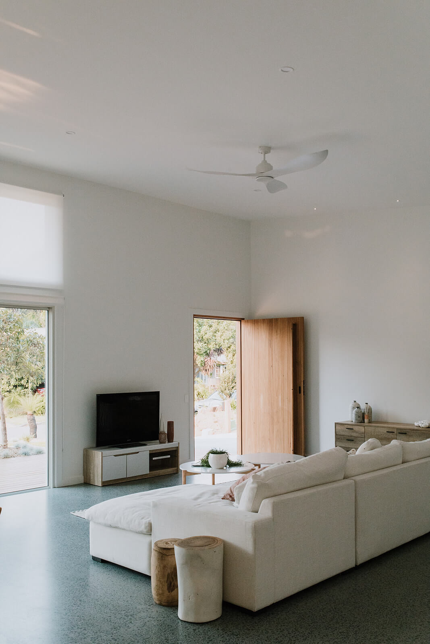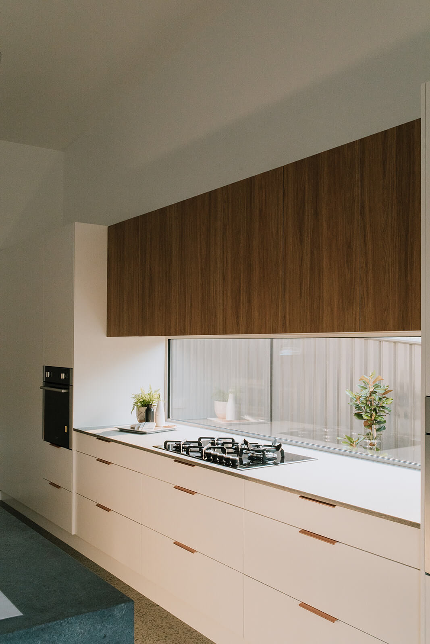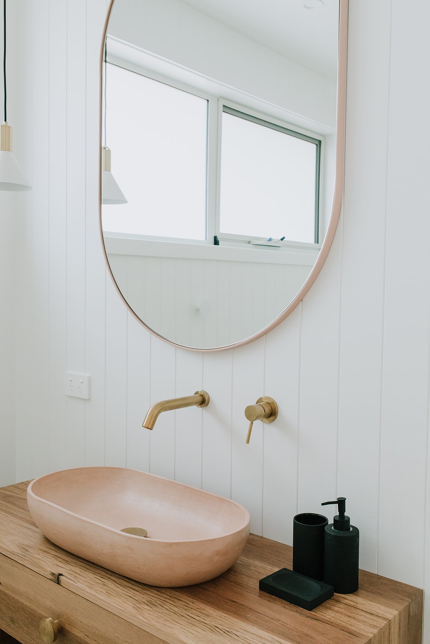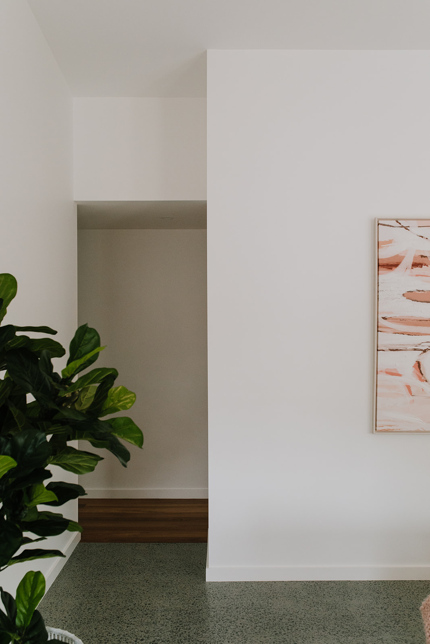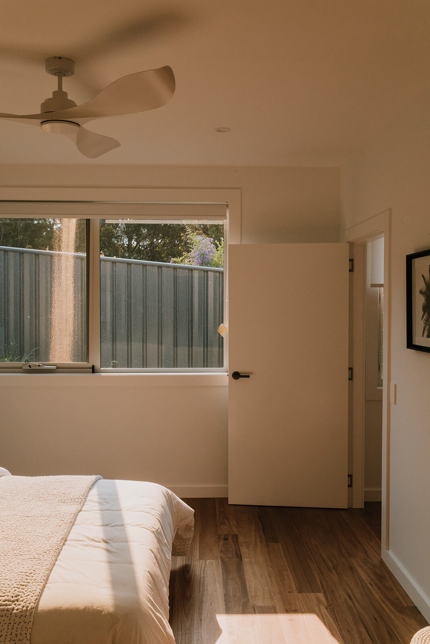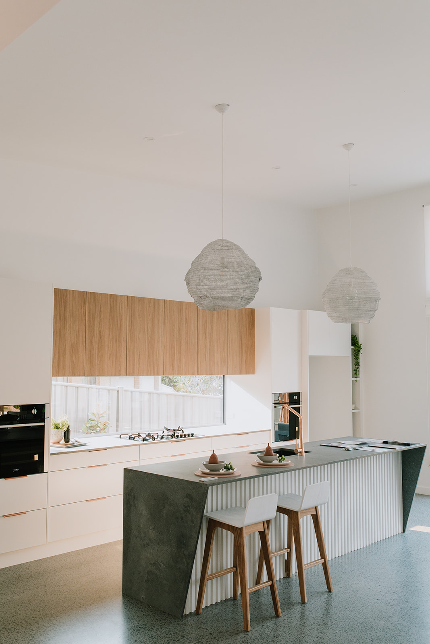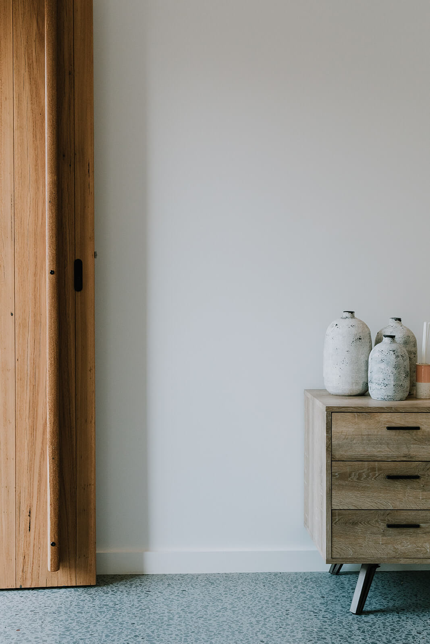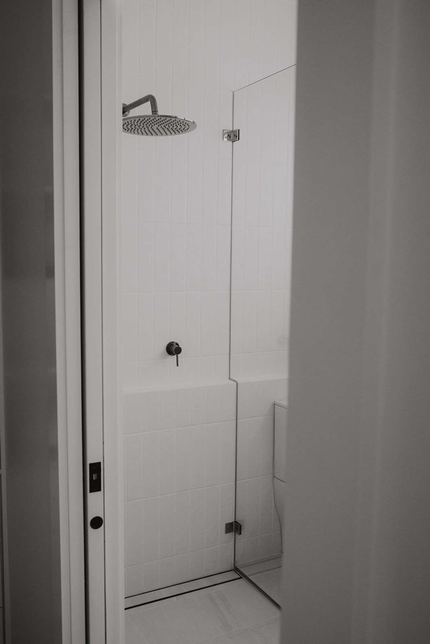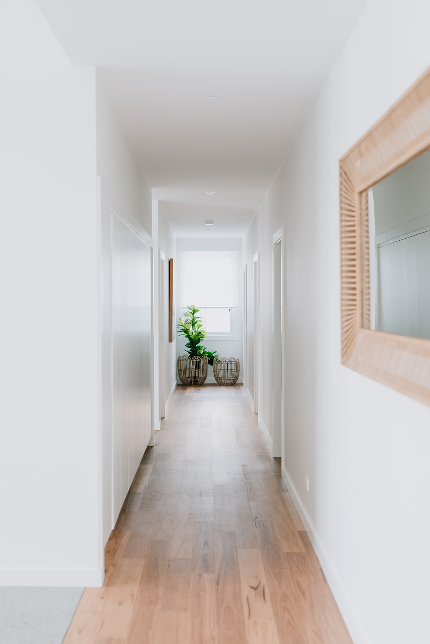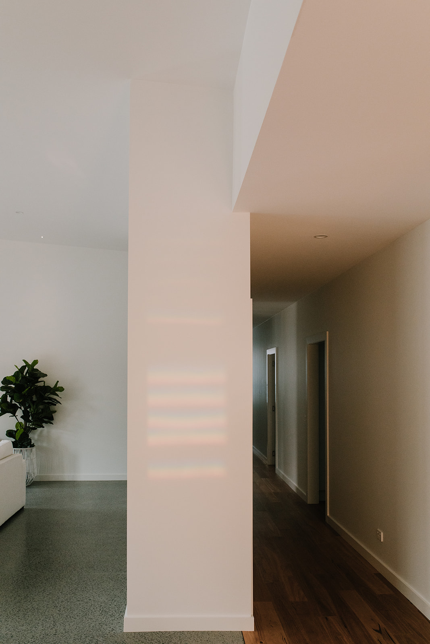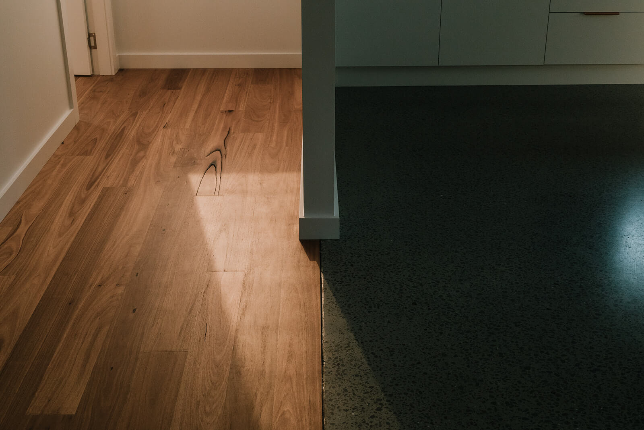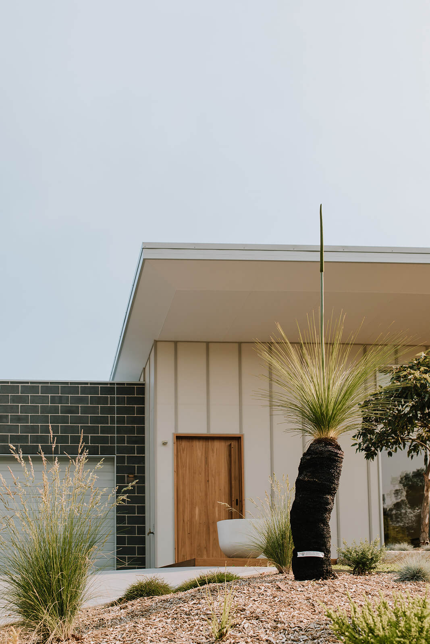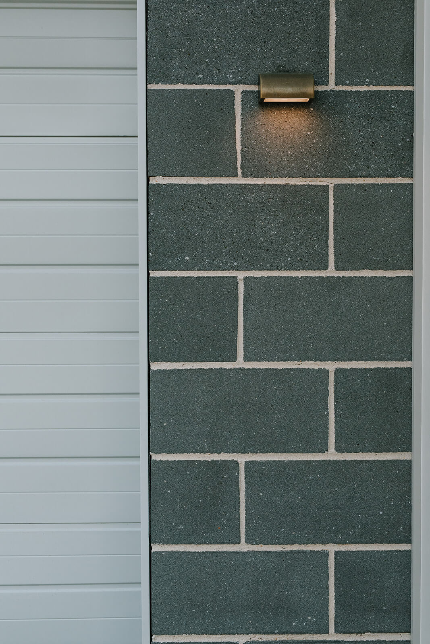Killara House
Architect: Anne Robson and Jason Searle
Builder: Lou Projects
The Killara House has 3 bedrooms and a walk-in wardrobe, 2 bathrooms and a double lock-up garage. The land size is 637m2 and the internal floor area is 172m2. The exterior finish is FC cladding and brick veneer and the house has a 3.2kw solar system, solar hot water system, double glazed windows and doors and a 5000L water storage tank.
The design of the house includes native and renewable materials such as the handmade front door by Bib’n Brace, handcrafted vanities by Woodman Designs, and basins sourced from Concrete Nation. A custom kitchen supplied and installed by Vogue Kitchens. As well as blackbutt timber floors supplied by Carpet One Central Coast, which consist of a 4mm hardwood veneer, meaning it can be sanded several times in its lifetime and has the look and feel of the real thing.
The orientation of the house is important and the overhang of the roof ensures no sun enters the house during peak hours in summer, while letting direct sunlight into the house during winter. Keeping sun out in summer keeps the house naturally cooler, while letting sun in in winter warms the concrete slab during the day which continues to radiate heat during the night.
