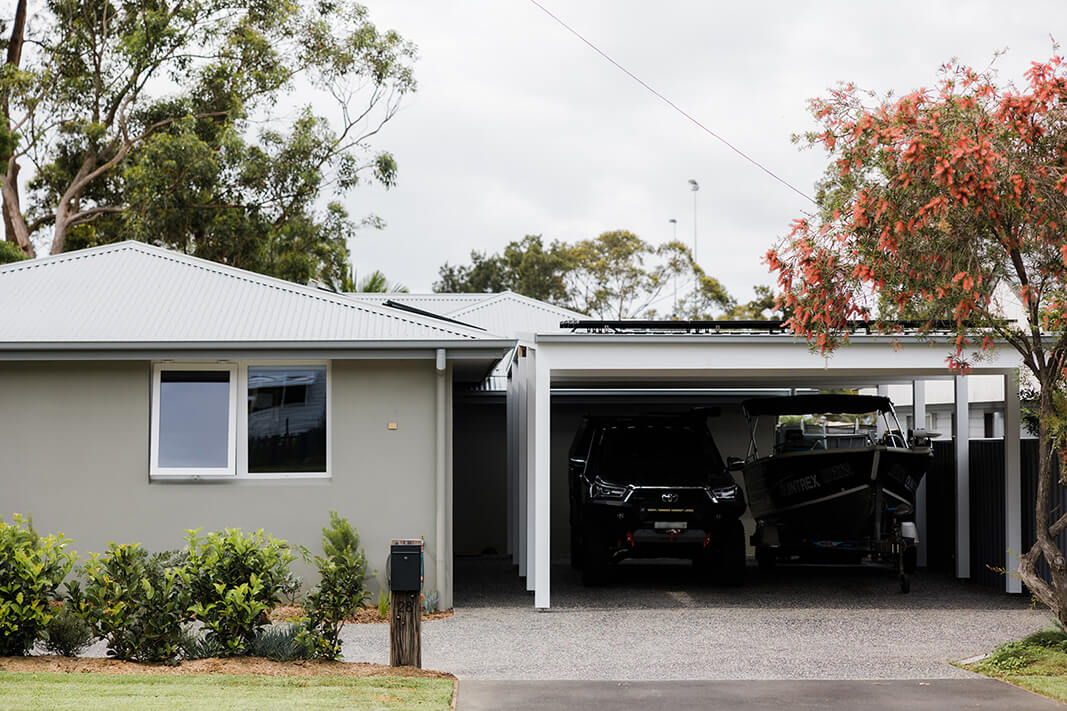SPRINGFIELD RENOVATION/EXTENSIOn
Architect: Luke Farrugia
Builder: Lou Projects
MSet on a large 765m2 block, this project converted two separate dwellings into one large 4 bedroom, 2 bathroom home.
A big consideration for the rebuild was to effectively insulate the walls and ceiling. We decided the most efficient way to do this was to start fresh, by completely stripping the plasterboard and installing quality insulation. The rebuild also included upgrading to high performing double glazed UPVC windows and doors throughout the entire home. Windows and doors are an integral part of the building envelope and can vastly determine the comfort and efficiencies of a building.
Bringing light and nature into the home was our next main intention. This was achieved by designing and constructing a tropical landscaped breezeway opposite the front door. This involved removing part of the existing house to accomodate this space. There are large skylights installed in both bathrooms to allow in an impressive amount of natural sun and moon light, and floor-to-ceiling double glazed windows/doors in the kitchen which overlook a uniquely curved shaped deck with a beautiful garden feature.
The rear garden, along with being beautiful to look at, was a cleverly designed feature. The deck was going to be positioned on the far south side of the site. Inserting the garden feature in between the house and the deck allowed Us to build a high pitched pergola roof north facing, to both cover the deck and provide the perfect amount of shade in summer and sunlight in winter.
The kitchen, designed by Co. Interiors, features a curved timber island bench, gas cooking, integrated dishwasher and oven, and stone bench tops from All Stone & Glass. While each bathroom is an elegant blend of timber, stone and brass features from Loughlin Furniture.
Some integral final finishing touches included a 6.5kw solar system and 5000L water tank.



















