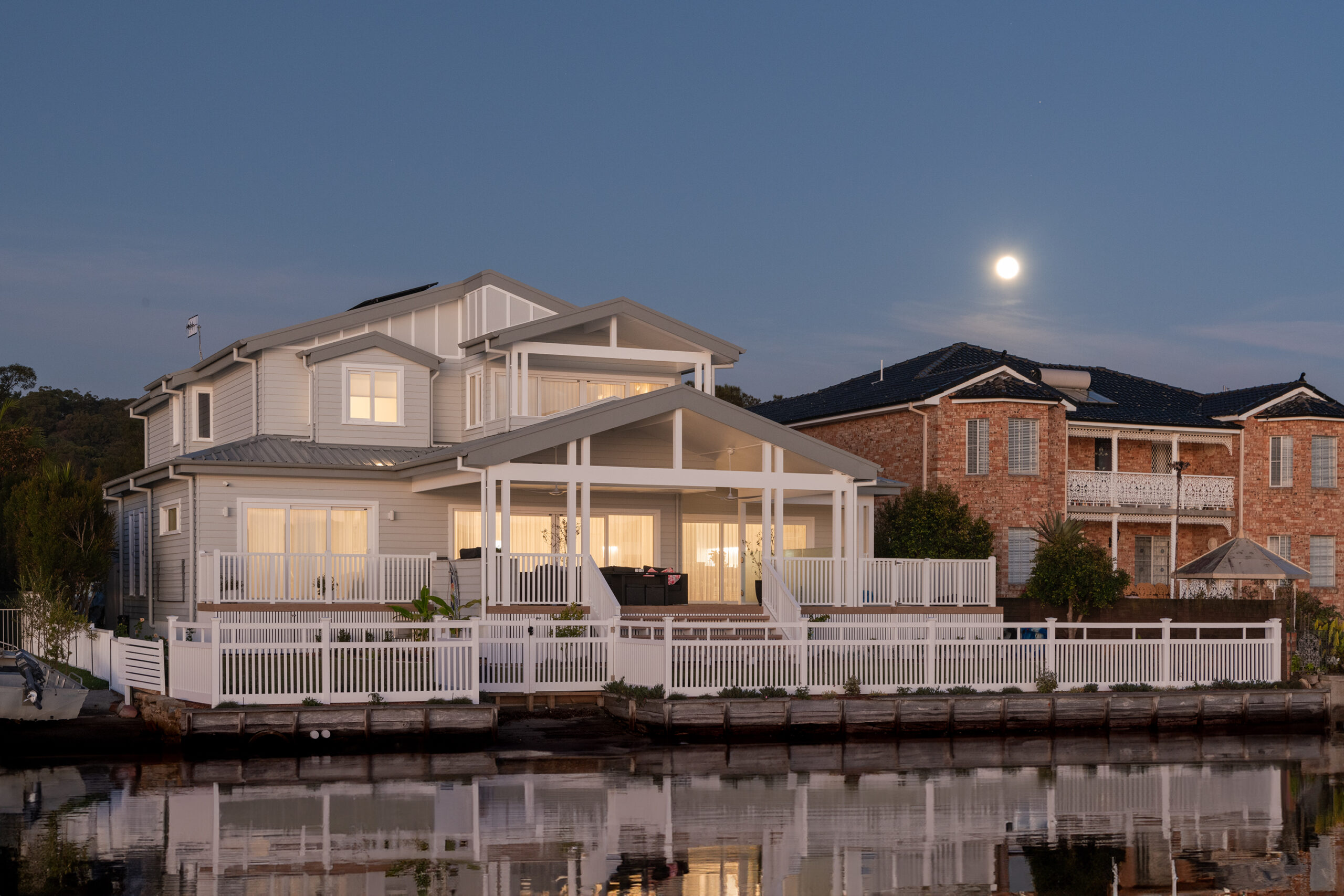Sorrento House

Project Synopsis
The intention for Sorrento House was to build a high performing, Hamptons style home for our lovely clients who are preparing for their retirement.
The home needed to be extremely energy efficient and produce more energy than it consumes, ensuring longevity of the house for ongoing costs to live in it when they retire.
The build included the demolition of the existing house, to create a blank canvas for us to build a new healthy home. Some key design features included the need to capitalise on the water views, where they would spend a lot of time having BBQs and swimming in the pool on the back deck right on the waterfront.
To create a healthy and high performing home, we focused on insulation, airtightness and ventilation. The home was built out of SIPs (structural insulated panels), sourced from Smart SIPs Australia. SIPs are prefabricated, ready to assemble panels that provide strength and durability. They’re also an eco-friendly building material, that reduce waste onsite due to being precision cut before arrival, and perhaps most importantly, create a more energy efficient home relying less on heating and cooling. They do this by providing a consistent layer of insulation and airtightness. The majority of the SIPs panels used in Sorrento House boast an impressive R-value of 8.2, with others ranging from R-values of 6.2 to 4.2. This significantly exceeds the insulation levels of traditional construction methods.
For additional support, structural steel was incorporated into the SIPs structure and insulated on the outside to reduce thermal bridging. Thermal bridges are weak points in the building envelope that allow heat to pass through more easily, and they occur where materials that are better conductors of heat form a ‘bridge’ between the interior and exterior face of the home. In this case, insulating around the outside of the structural steel beams diminished the gap in the insulation layer of the home and reduced the potential for heat loss and/or gain.
The whole frame was then wrapped in a vapour permeable wrap, from our good friends at pro clima, where every window and penetration was taped and sealed, then water tested to ensure durability. Because, as we’ve discussed previously, water/moisture is what causes the most damage to the frame.
To further enhance thermal performance, Sorrento House features UPVC double glazed windows and doors, sourced from Mint Windows and Doors – you can learn more about different frames and glazing options on our blog. These windows and doors contribute to a high performing, energy efficient environment, keeping the home warm in winter and cool in summer. The inclusion of quality airtight seals ensures minimal air leakage and maximises energy efficiency.
To ensure proper ventilation and superior indoor air quality, Sorrento House is equipped with a whole-house HRV (heat recovery ventilation) system, from Vector HRV. In basic terms, a HRV system is a smart ventilation system designed to bring in fresh air 24/7 without significant energy losses. This is coupled with an air conditioner installed throughout the home, which will only be required in more extreme temperatures.
A big sustainable feature of this home is the state-of-the-art 12.47kW solar battery system, supplied and installed by Eco Sparky. Designed with full home backup capability, this system ensures the battery charges from the solar panels even when the grid is down, keeping the home seamlessly powered. The system also partners with an app that enables intensive system monitoring, ensuring optimal performance and providing real-time insights into the home’s energy usage.
Some big construction considerations included the use of screw piles under the footings as well as galvanised screw piles for the raised floor sections. This was required due to the instability of the soil and the floor levels needed to be above flood levels.
Another highlight feature of this build, and something we’d never done before, was creating a turntable in the driveway to accommodate the tight access at the front of the home. As well as a beautiful precast pool that was craned onto site.
The result is a beautiful Hamptons style waterfront home, comfortable and enjoyable to live in all year round.















