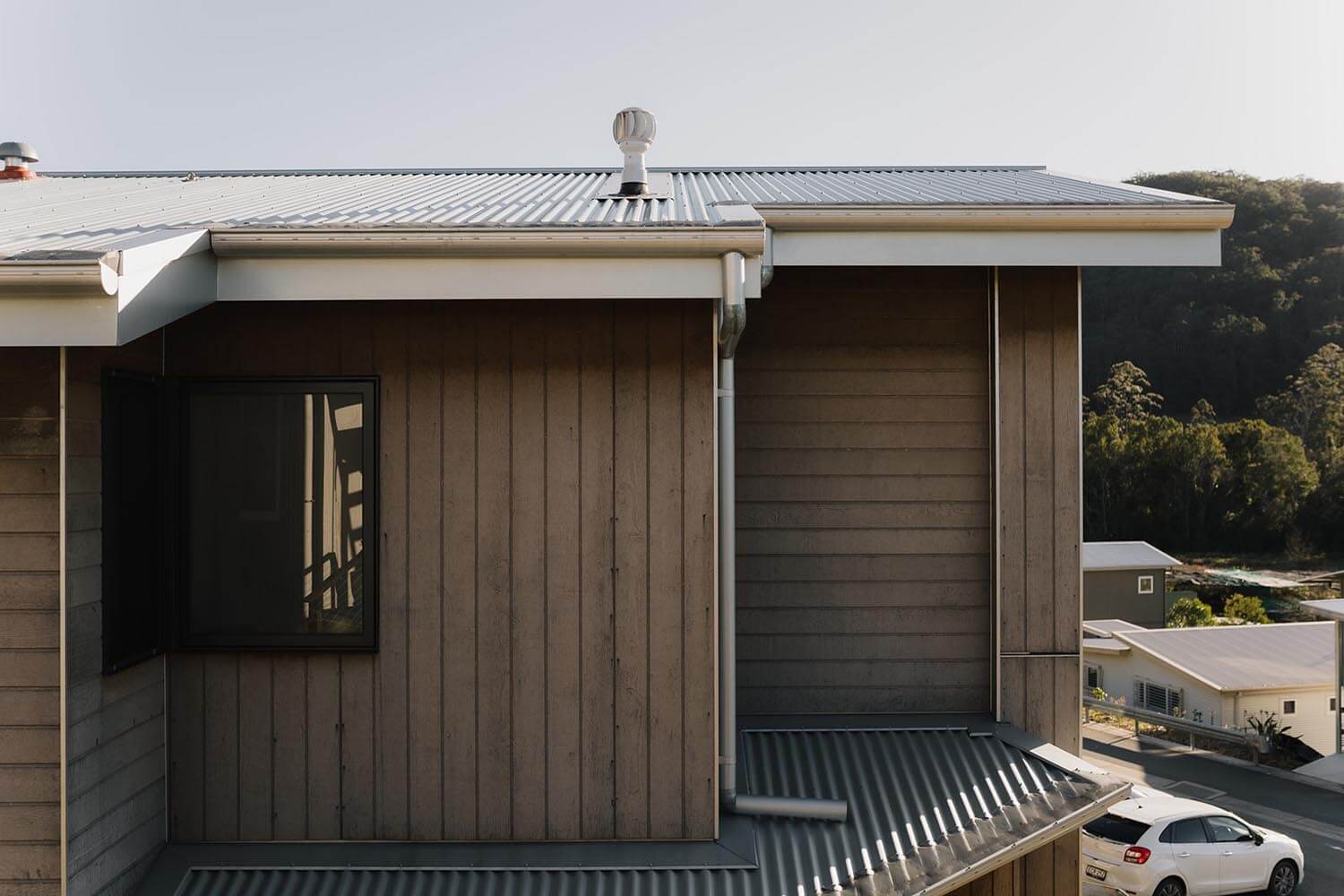Narara Eco Village
ARCHITECT
DHW Design
BUILDER
Lou Projects

Project Synopsis
Situated in the Narara Eco Village is this high performance double-storey home, with 4 bedrooms, 2 bathrooms, and a total living space of 160m2.
The building standards for this community of homes is set so that each home will achieve a minimum 7 star NatHERS rating, contain photo-voltaic systems producing electricity which will feed into the village’s smart grid, utilise thermally efficient design and construction, as well as the use of recycled and rainwater systems, and natural materials such as mud bricks and recycled timbers.
The project we completed was a unique and exciting mix of all these parameters. The thermally efficient design was well thought out and executed perfectly. This included three different manifestations, depending on the location of the walls. A premium insulation system made from natural wood fibres was installed on the northern side of the home, in a dual layer, to create an R5 rating. This involved a combination of rigid panels and bulk infill from Life Panels. While natural straw bale panels, by Viva Homes, were installed on the southern end of the home, providing additional insulation at the rear of the house and experimenting with other natural materials.
The remaining walls are reverse brick veneer, built with mud bricks by Mudtec. Reverse brick veneer is a system in which the insulation layer is on the outside, and the bricks are on the inside, making the bricks visible from inside the home. Bricks help regulate the temperature of the house via thermal mass, and this system ensures the bricks aren’t influenced by the temperature outside, so they remain a consistent and comfortable temperature inside.
All remaining internal walls were insulated with a high density Life Panel, for sound insulation, creating a peaceful and safe, but also robust and solid feeling inside the home due to the highly insulated and thick walls, floors and ceiling. They were also lined with plywood, for a natural look inside the home. While the external walls are cladded with Weathertex, another high performing, natural wood product.
The windows are double glazed hybrid windows, with an aluminium frame on the outside and western red cedar on the inside, creating the ultimate combination of durability (aluminium) and thermal performance (timber).
Some additional features of the home include a compost toilet, with a great final result achieved by Totally Drained Plumbers. While the flooring is a beautiful combination of recycled timber flooring, by Thor’s Hammer, which looks effortlessly rustic, paired with earth floors, which is hand selected soils and clays mixed in with lime compacted and then sealed with linseed oil so it can breathe. So easy to install the clients did it!
Overall, this was a very interesting and unique project to be a part of, utilising innovative design techniques and a vast array of natural materials.














