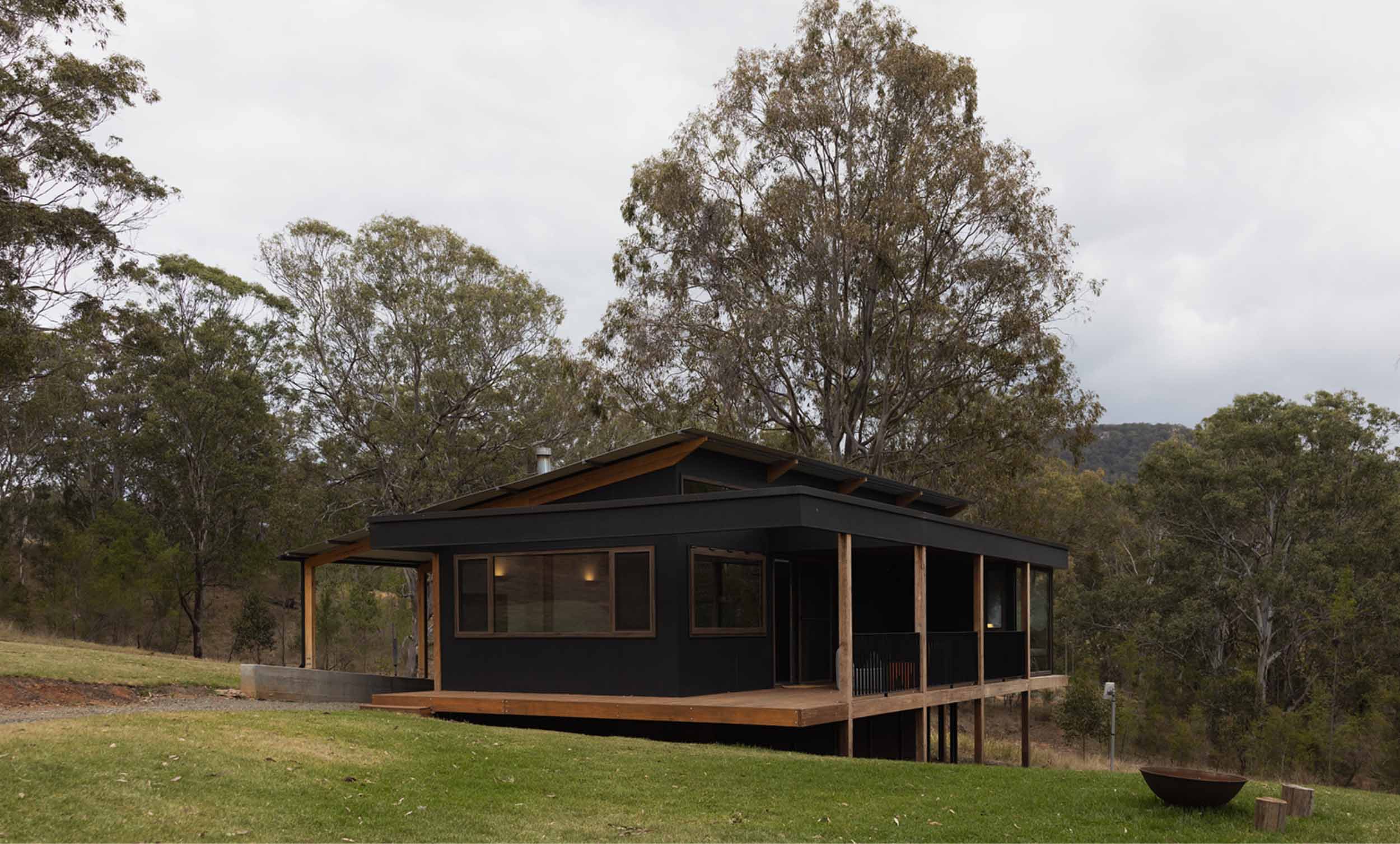Pokolbin Pool House
ARCHITECT
Fabric Architecture
BUILDER
Lou Projects

Project Synopsis
Nestled in the picturesque Hunter Valley is this completely off-grid home, with 2 bedrooms, 1 bathroom, and a total living space of 70m2.
This dwelling marks Stage 1 of the Pokolbin development, and therefore required the construction of essential infrastructure such as access roads, a spacious shed, a solar and battery system complemented by a backup generator, a wastewater system, and a colossal 365,000L water tank.
Operating entirely off-grid, the property relies on self-generated power and water, both designed to accommodate future expansions. The logistical challenges of this undertaking were considerable, yet the teams from Totally Drained Plumbers and Copper Electrical navigated it all and helped pull it all together.
The pool house itself is enveloped in Pro Clima wraps, ensuring both weather and air-tightness. Additionally, we opted for double glazed UPVC windows from Easy Windows to enhance insulation – you can read more about that here. These windows, along with the lift and slide UPVC doors, not only bolster energy efficiency but also offer superior functionality compared to traditional windows and sliding doors.
We also loved the use of stone wall and floor tiles from Gather Co, appreciating their practicality, durability, and energy efficiency. These tiles effectively retain heat during colder months and provide a cooling effect in warmer weather, contributing to the overall comfort and sustainability of the home.
























